Architecture & Interior Sketches
Thanks to my background as Interior Architect since 2017, I create hand-drawn sketches, for private clients and professional companies.
You are an individual and need help to visualise your future space (future kitchen / bedroom / garden…)?
You are a business owner, you need to immerse yourself into your future retail space (café / restaurant / bakery / gift shop / clothing boutique…)?
You are an architect, interior designer and you want to use freehand drawing for a client presentation, a competition, a building permit?
You are a contractor/developer who aim to highlight your remarkable operation? Present your project to investors?
ILet me design for you a hand-drawn perspectives for all type of projects. I study all kind of missions so do not hesitate to reach out.
Project Stages:
Brief: tell me about the space, the point of view you’d like, the elements to incorporate, the finishes…
Setting up the sketch structure
Drawing the final sketch, after receiving your feedbacks
Sending you the final sketch in high resolution & various formats (jpeg, png, pdf) - possibility of printing service
Two finish options: black & white from €250 per sketch / coloured from €350 per sketch

Studio Apartment

Studio Apartment

Studio Apartment

Fireplace Lounge

Open Kitchen on Living Space

Lounge Area

House Living Room, concept 1

House Living Room, concept 2
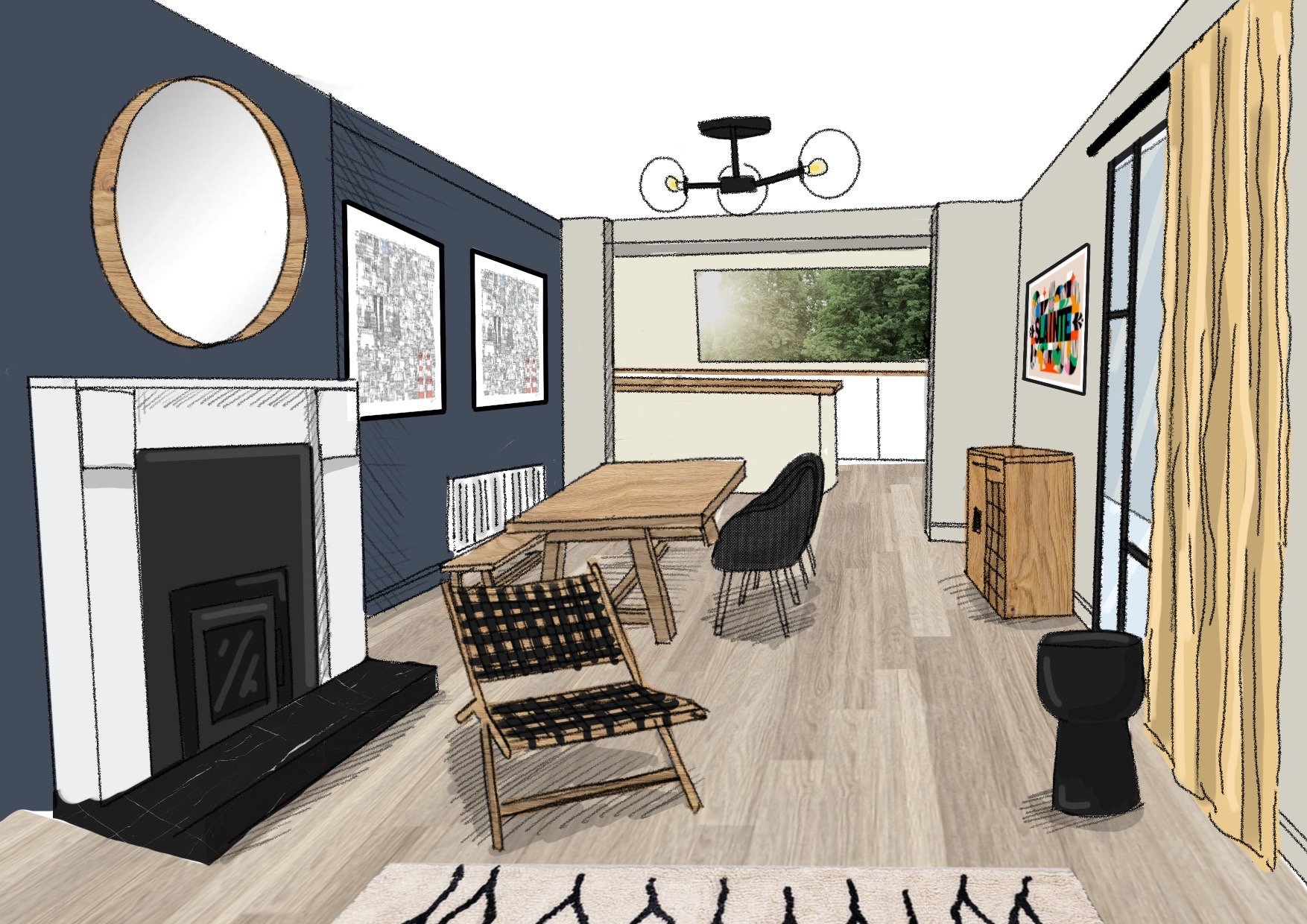
House Dining Space

Hotel Room
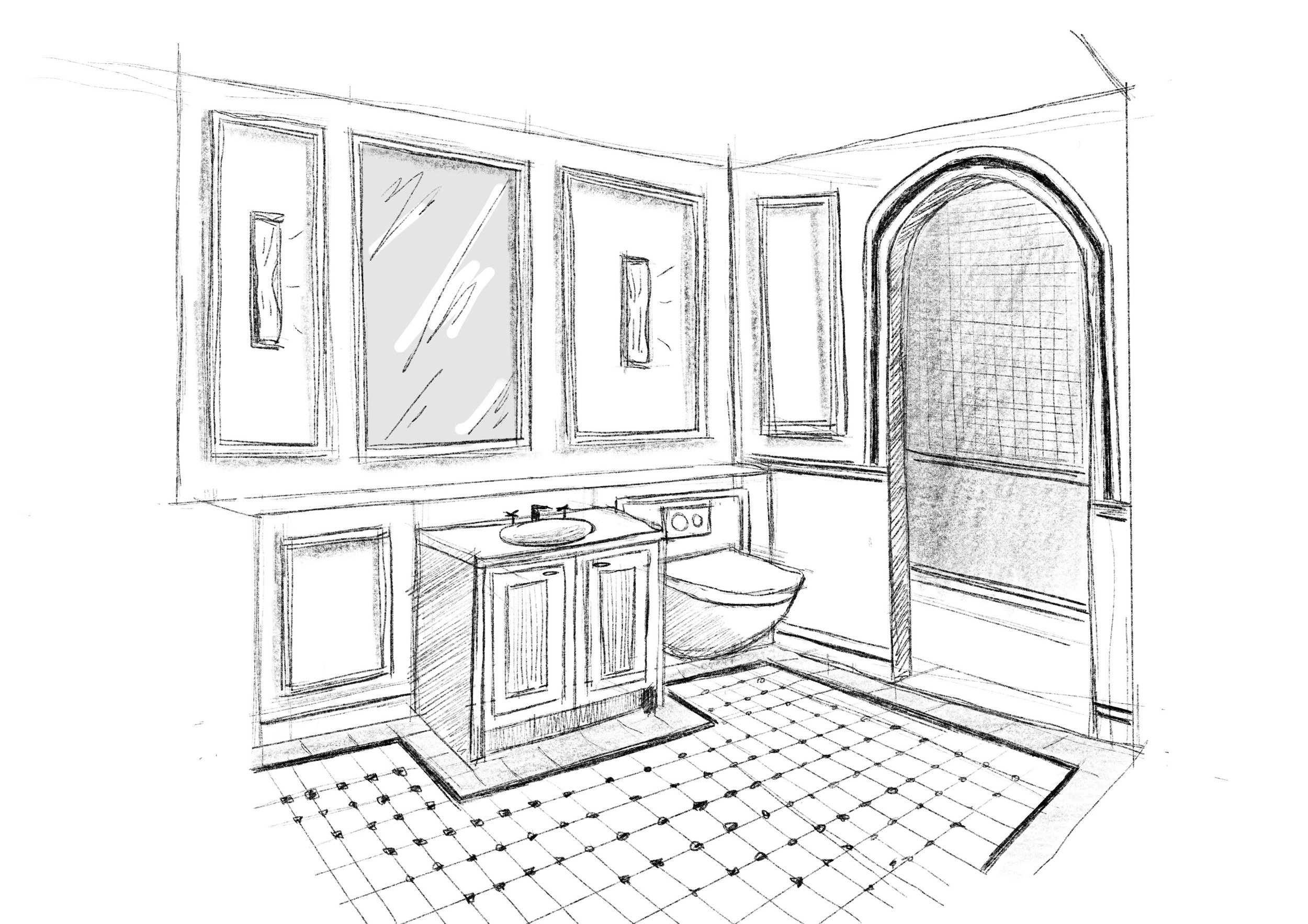
Hotel Ensuite

Hotel Suite

Cafe general sketch

Cafe, Coloured sketch
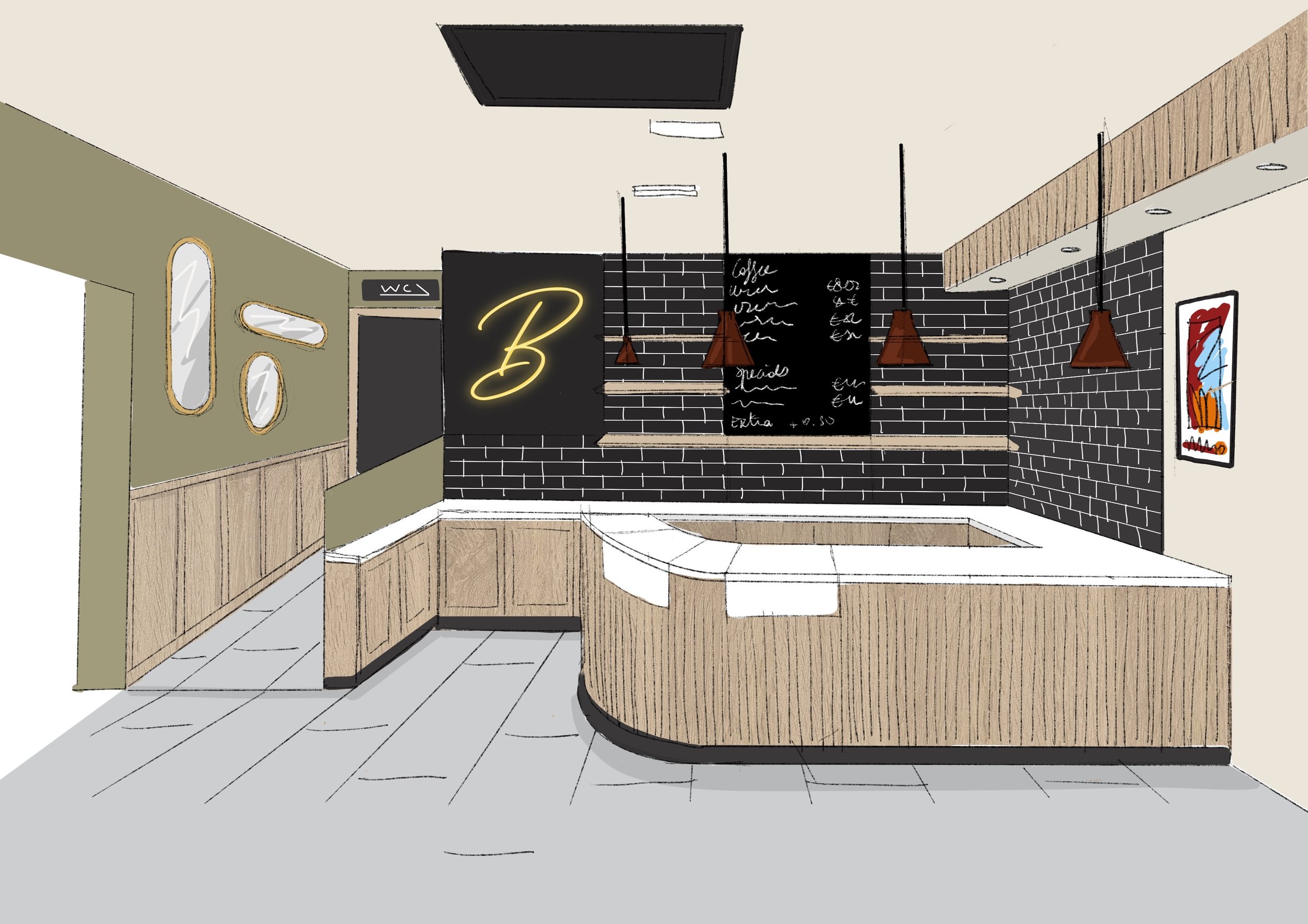
Coffee counter concept

House Kitchen

House Living Room
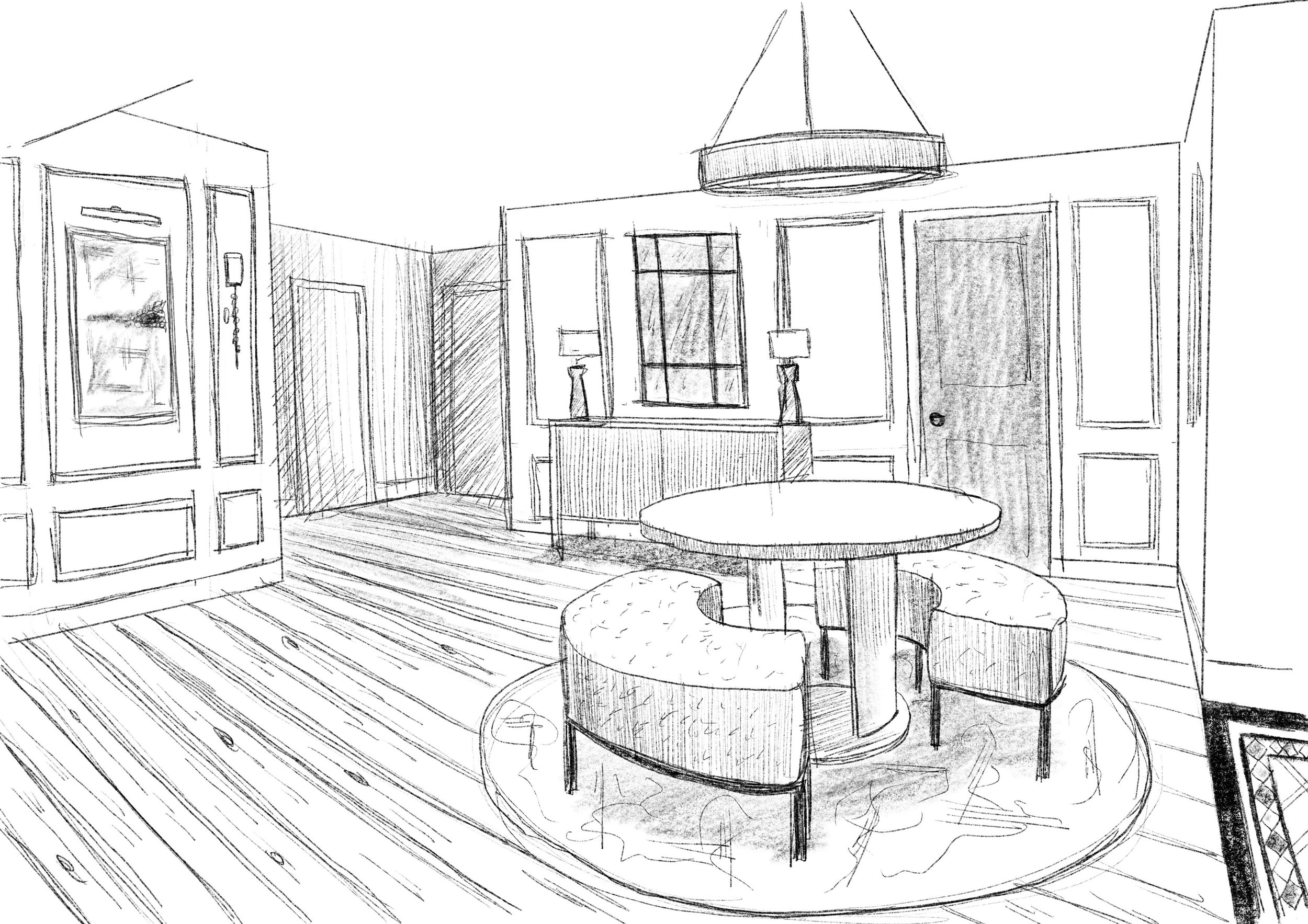
House Entrance

Cafe counter elevation, concept 1
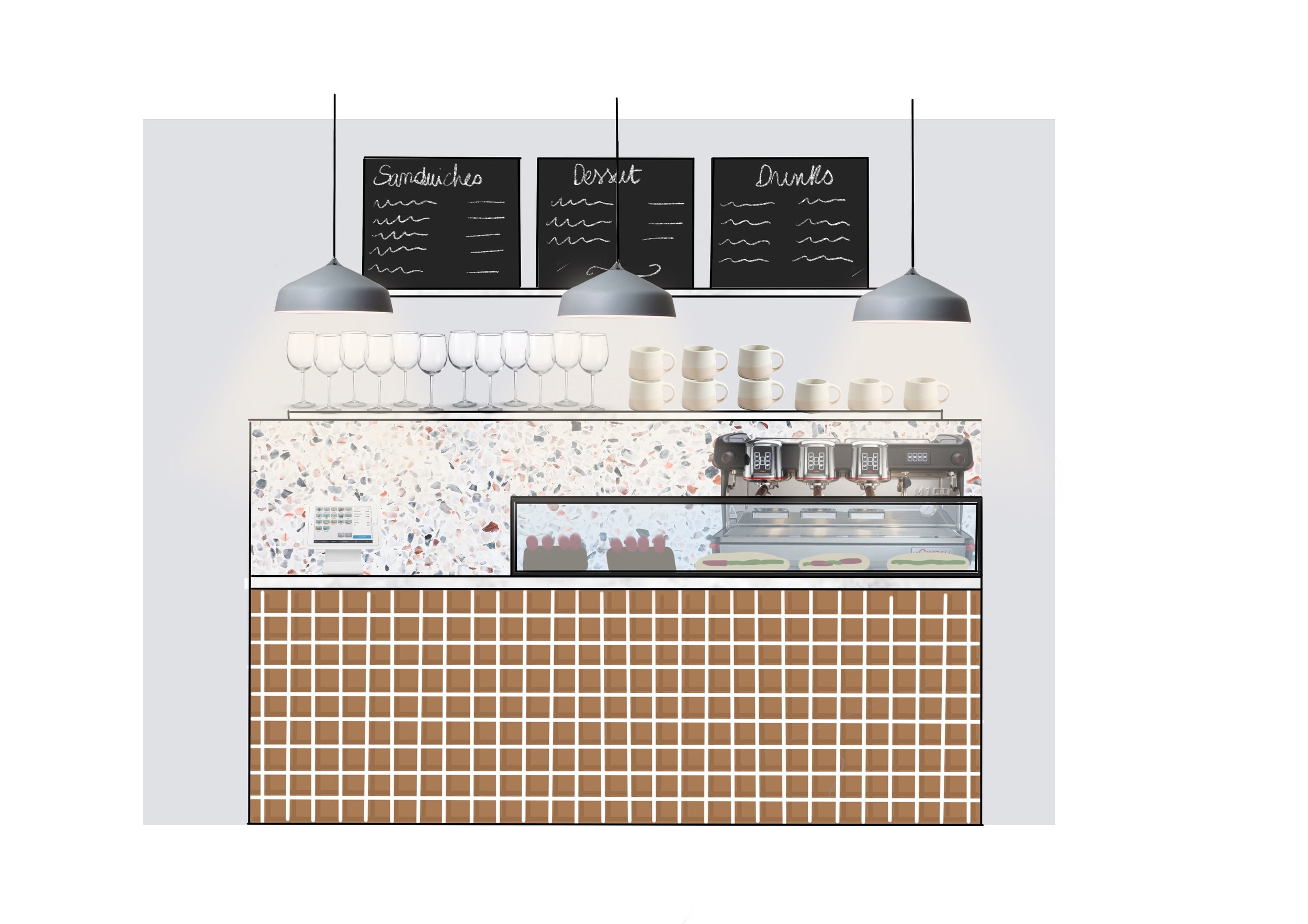
Cafe counter elevation, concept 2

Cafe counter elevation, concept 3

Pop-up Cafe Concept
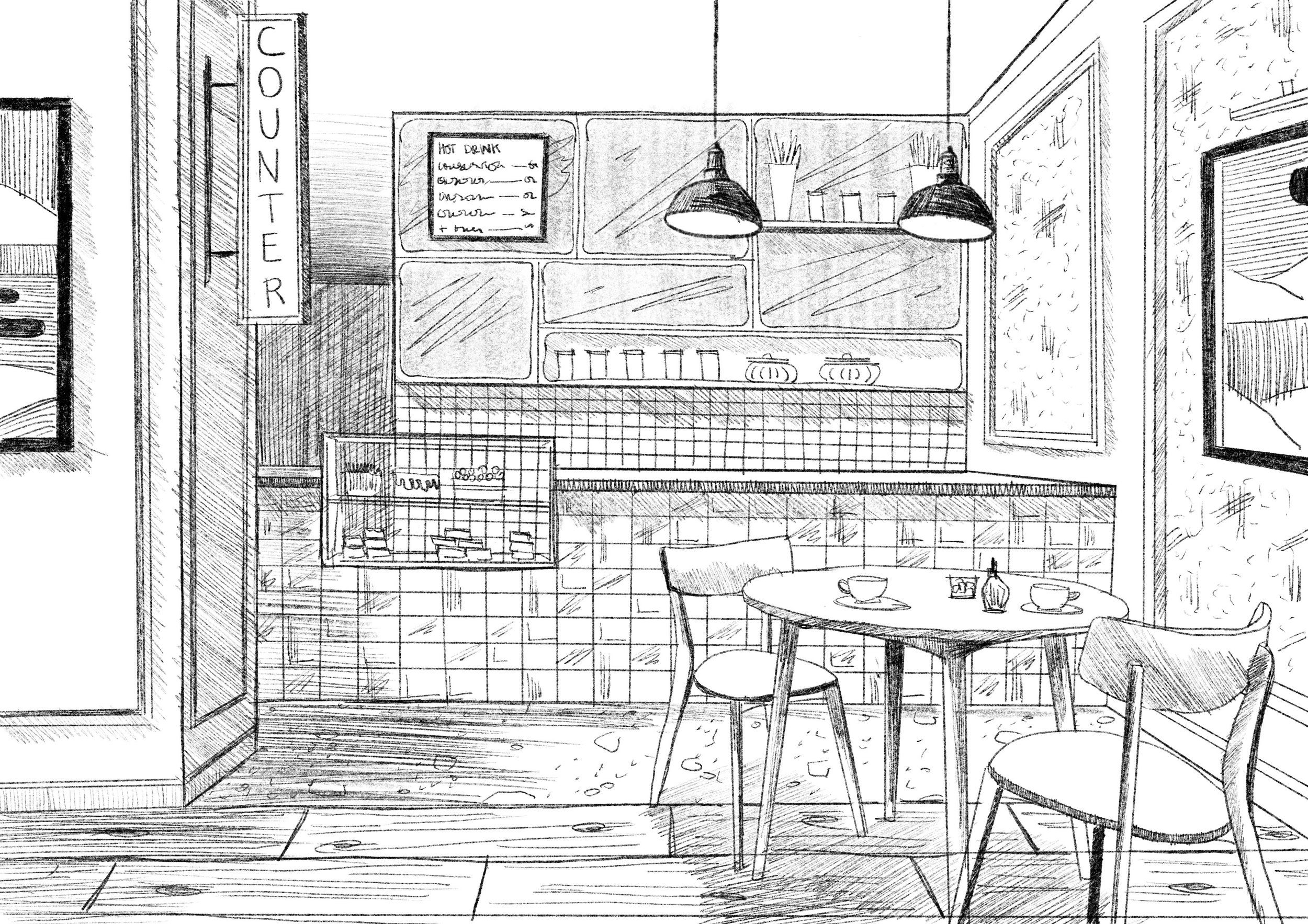
Cosy Bakery
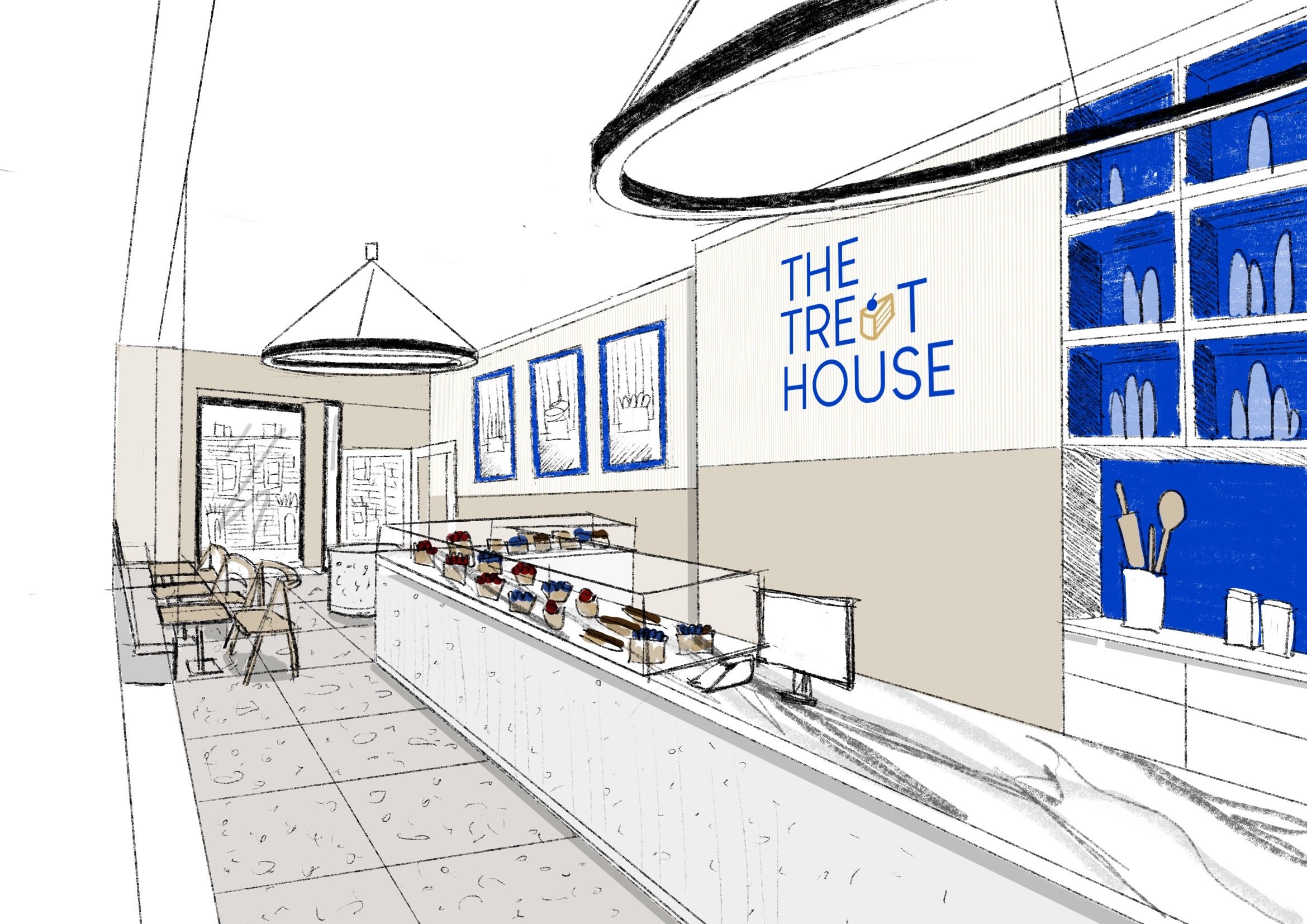
The Treat House
